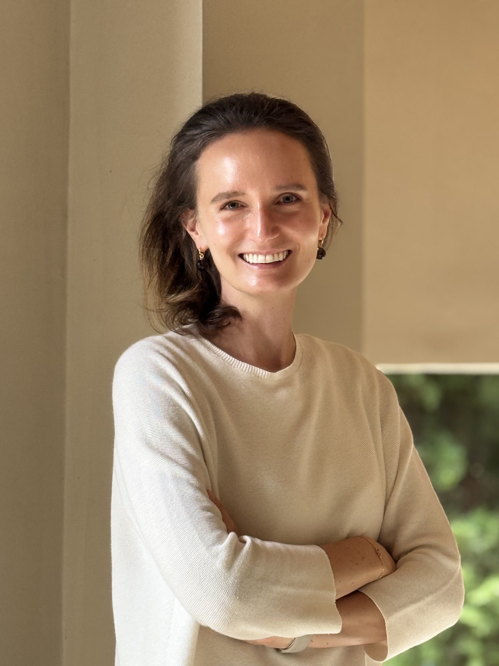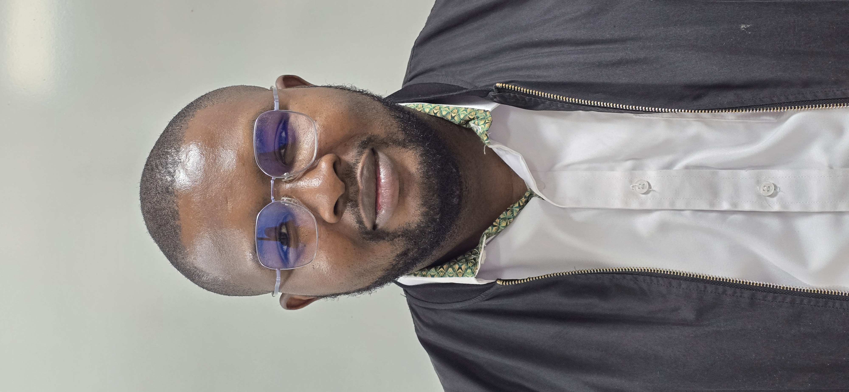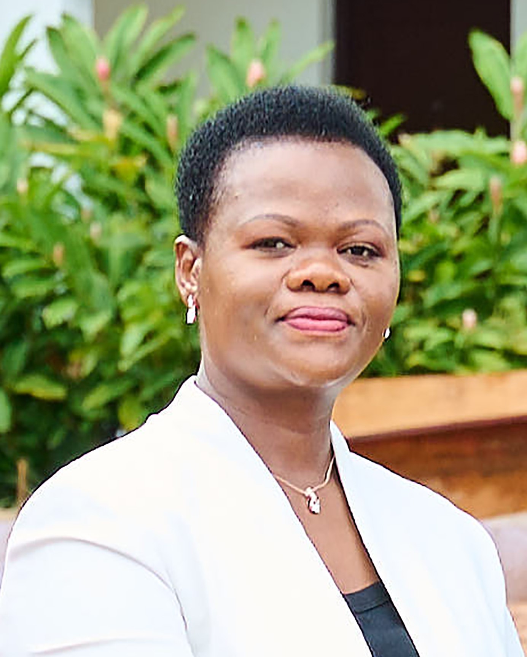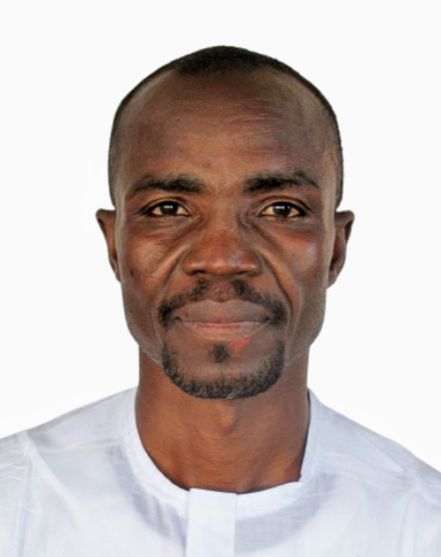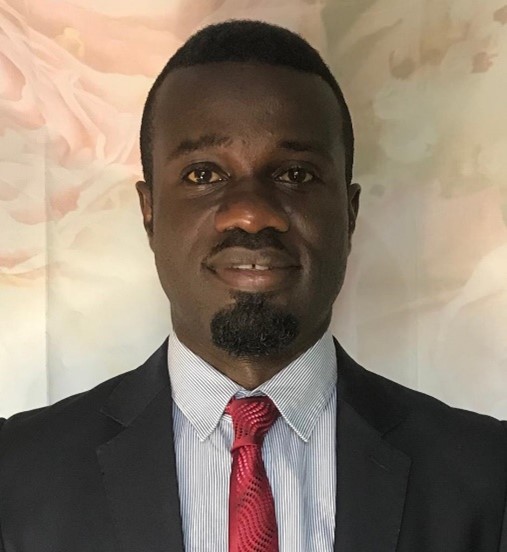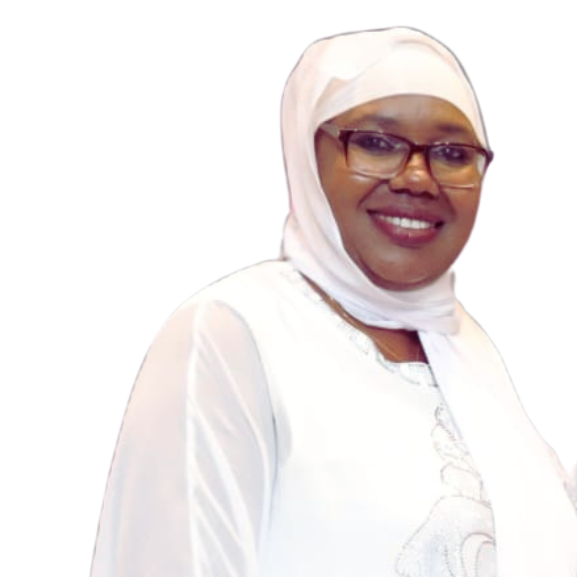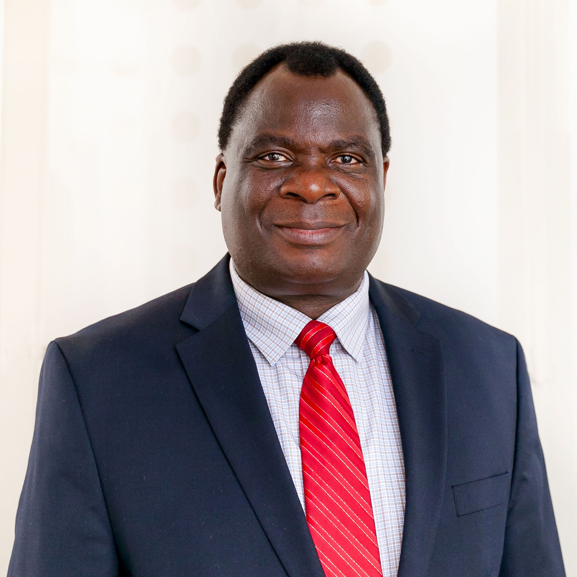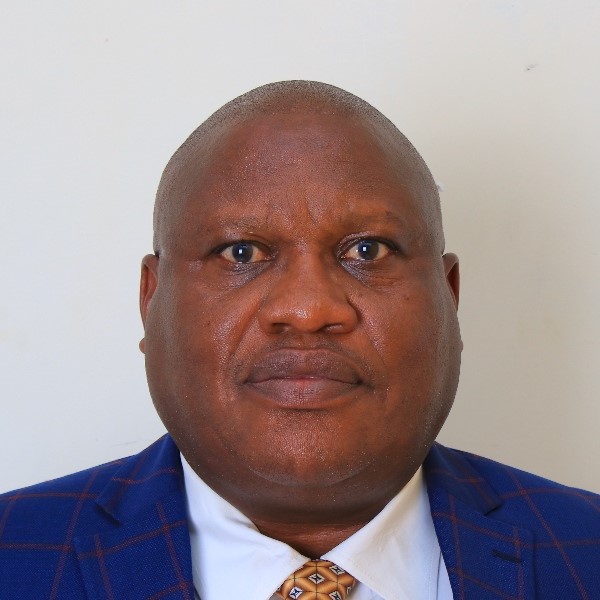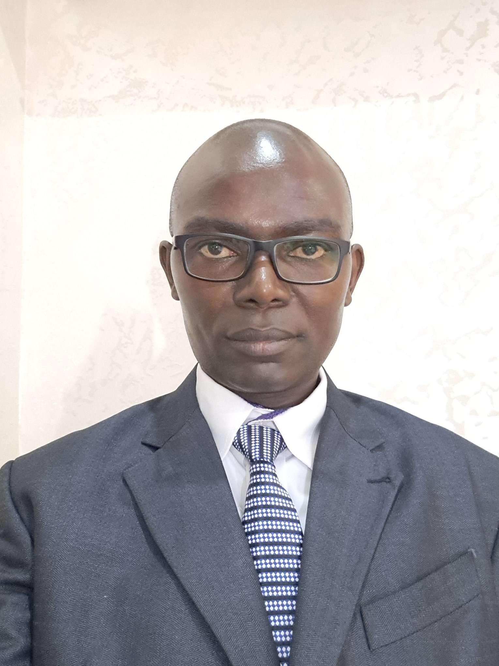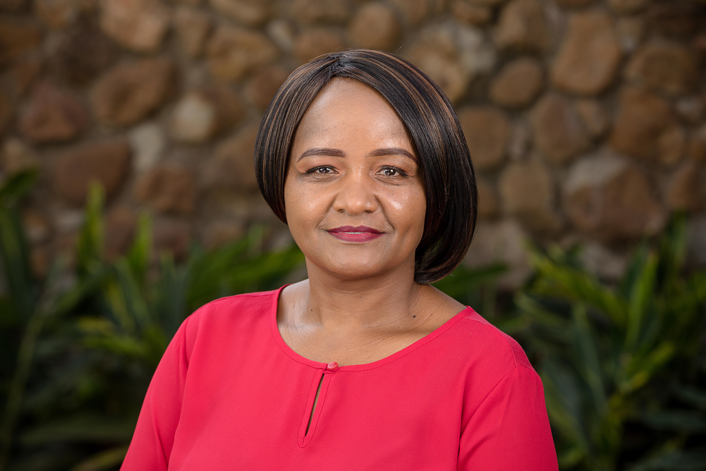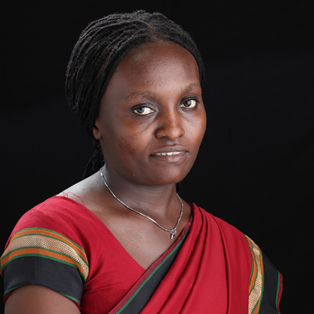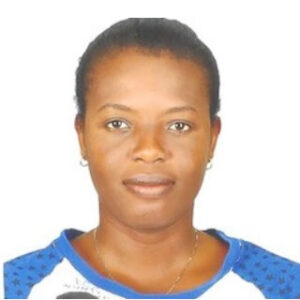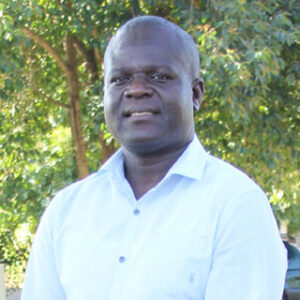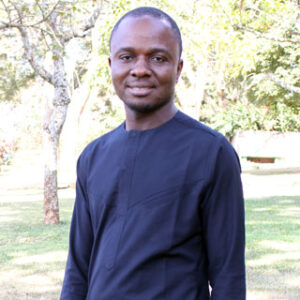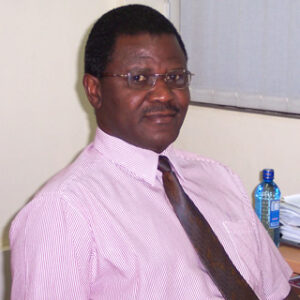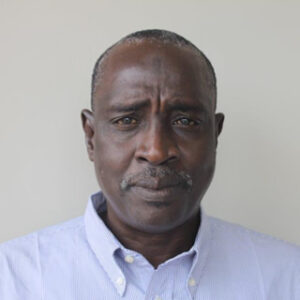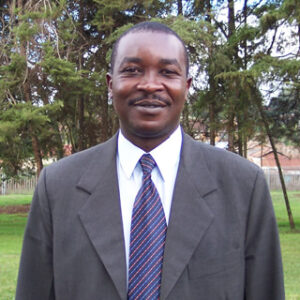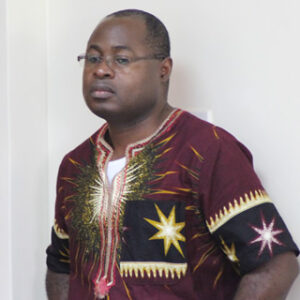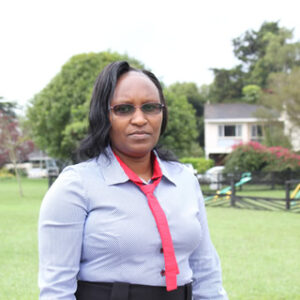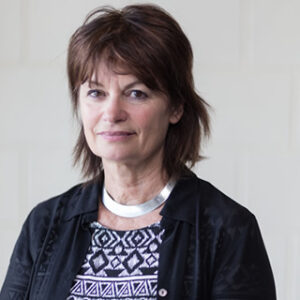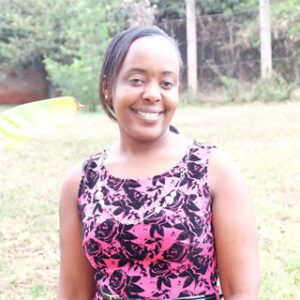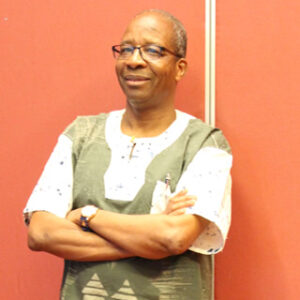PROJECT DESCRIPTION
Agridrive Ltd and AATF formed a Joint Venture on cassava processing to improve the commercial value of cassava considering that this crop suffers from serious post-harvest deterioration within 48 hours of harvest.
The initiative is in alignment with AATF’s strategy on Post-Harvest Loss Management. The initiative accessed modern cassava processing equipment from Clayuca, Colombia. The processing platform has the capacity to receive an input of 8000 kg of fresh cassava roots, and after a processing period of 14 to 16 hours, the fresh roots are efficiently converted into 2,600 kg of dry cassava chips and through a further milling/refining operation, the final output is two products:
a) 2,000 kg of high-quality refined cassava flour (HQCF), for human consumption,
b) 600 kg of coarse, secondary grade cassava flour, with higher fibre content, for use in animal feeding. The plant fabrication and assembly is now 95% complete and is expected to be shipped into Nigeria by end of November 2021. The equipment is composed of three modules as presented schematically in Figure 1.
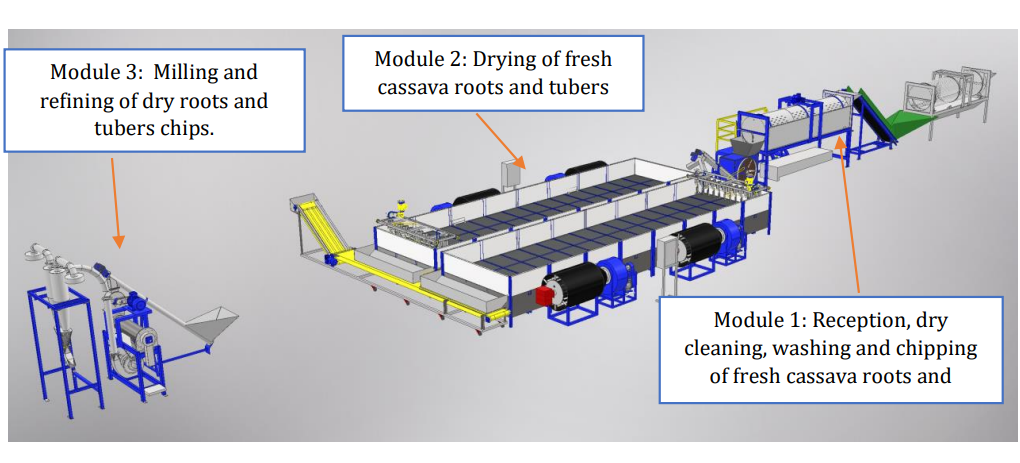
The draft design for the building (Figure 1) has been developed, however, there is a need to consider future expansion opportunities so that the same building can be used with higher production levels without major construction works being done.
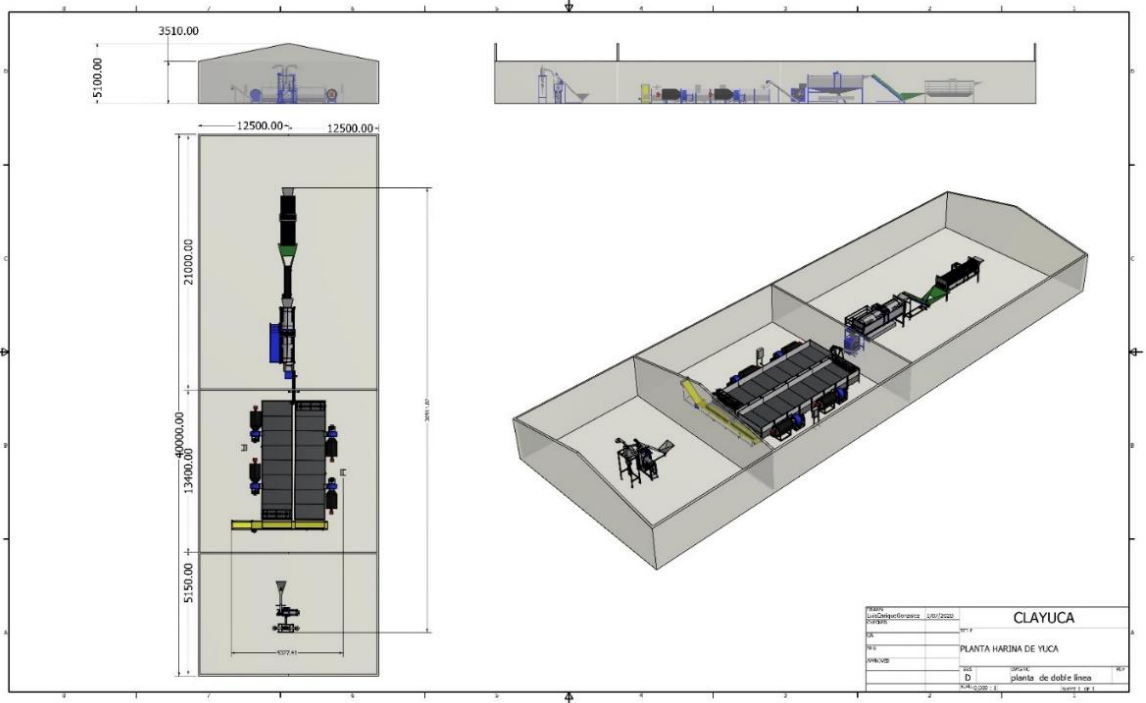
Figure 2: Draft Processing Building Plan
A 15-acre farm has been bought in Oluponna Community in Osun State for the construction of the processing facility (Figure3).
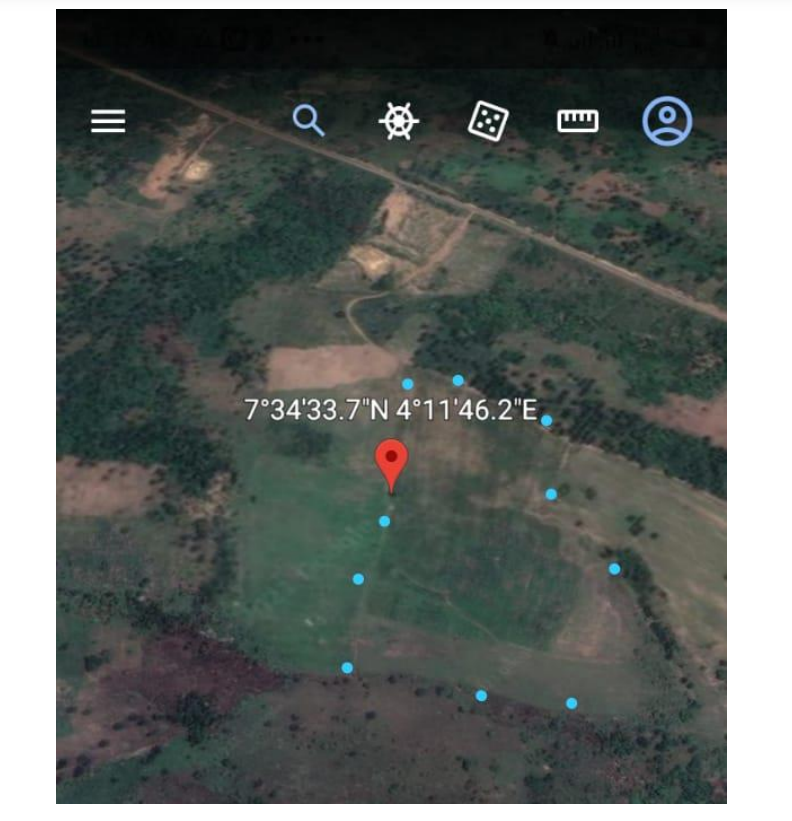
AATF / Agridrive is looking for an architect to assist with a site and design plans for the construction of the processing plant, administrative offices, warehouse for equipment storage and houses for key staff. The site plan should also include positioning of waste disposal and/or recycling of such to address environmental considerations.
SCOPE OF SERVICES, EXPECTED OUTPUTS AND TARGET COMPLETION
The design of the sites and buildings must consider the natural shapes of the landscape and the unique character of the Oluponna Site.
The proposed site and design plan should evolve from traditional realities and aim to be sensitive to the fragile landscape while responding to modern architecture and traditions. The design character should be in tune with the architecture of existing facilities which maximizes the use of local building materials and specialized local labour; this engages community participation and supports their wellbeing and sense of participation. After signing the contract, the chosen architect is to perform the site and plan design of the processing facility, administrative offices, warehouse for equipment storage and houses for key staff.
The administrative and accommodation building includes rooms to serve as staff offices, 1 meeting room, 1 storeroom, reception, kitchen facilities, toilet facilities for the offices and a water tank.
There should be at least two accommodation buildings for senior staff (2 bedrooms, dining, kitchen, lounge and toilet) and 6 for junior staff (1 bedroom, dining/lounge, kitchen and toilet), a parking area in front of the building and a wall and a gate. Soil test analysis is required and a strong foundation that endures a processing factory. The presentation of the design includes the following work:
- Preliminary design of the site showing the location of each building
- Prepare preliminary designs of all buildings.
- The design will include sketches, vignettes and drawings.
- Prepare all necessary construction documents including working drawings, architectural, structural, mechanical and specifications.
THE ARCHITECT IS EXPECTED TO:
- Visit the site and come to be familiarized with all aspects of the project.
- Prepare a design that can suit the use of local craftsmen/builders where possible.
- Prepare a design that can suit the use of suitable local traditional materials for construction.
- Ensure that the natural integrity of the site and its built heritage is maintained.
- It is possible that unforeseen needs may be identified during the project. The service provider will be expected to source the additional materials (obtaining competitive written quotations where required to meet procurement rules) and supervise installation.
- Building description to identify its floor area, structural components, finishing materials.
- Mechanical and electrical works.
- General outline of quantities and specifications to list all building materials and their specifications. This list of quantities and specifications should include the following items:
- Grading and excavation works
- Foundations
- Wall construction and finishing materials
- Moisture insulation
- Roofs
- Ceilings finishing materials
- Doors
- Windows
- Electrical Works
- Mechanical Works
- General outline of quantities and specifications to list all building materials and their specifications. This list of quantities and specifications should include the following items:
- Advise the AATF / Agridrive in a timely fashion on any actual or foreseen problems relating to the schedule.
- Facilitate the necessary approvals e.g., of architectural and structural work with the relevant authorities.
ORGANIZATION SUPPORT
a) The MD of Agridrive Ltd will directly supervise the work of the Architect who will direct all reports, inquiries as well as get approval forms and obtain a certificate of acceptance of outputs from the Agridrive Ltd Managing Director
b) The Architect will report to the MD of Agridrive Ltd all the progress of the work provided, as well as any need to present report results to any audience or body
c) The service provider will also be required on certain occasions to meet and present the work progress to the MD of Agridrive Ltd as the implementing party of the project.
DURATION OF THE WORK
The entire completion of the design is to be performed within four weeks of signing the contract.
LOCATION OF WORK
The buildings will be established in Oluponna Area located in Osun State
QUALIFICATIONS OF THE SUCCESSFUL ARCHITECT
a. Proven experience of a minimum of 10 years in the architectural design and construction of environmentally friendly building structures.
b. Proven creative design skills for designing, producing and building in natural areas.
c. Demonstration of knowledge and familiarity with the site and its region.
d. Extensive experience in the design and construction of projects in situ, which utilize local labour skills and traditional knowledge of locally available materials.
e. A proven record of delivering projects within the planned time schedule and cost estimates.
SCOPE OF PROPOSAL PRICE AND SCHEDULE OF PAYMENTS
a) The contract price is a fixed output-based price regardless of extension of the herein specific duration,
b) Specify the cost components that must include in the computation of contract price (e.g., purely professional fee, or inclusive of travel, living allowances, taxes, etc.)
RECOMMENDED PRESENTATION OF PROPOSAL
Interested companies are required to submit a technical including the financial offer as follows:
TECHNICAL OFFER:
a) Design document which includes the preliminary designs that define its concept. This document is to include the following:
- Background information demonstrating the firm understanding of the project’s setting, existing conditions and the relational for their proposal design
- Design drawings and sketches including the following:
- Site plan showing the proposed position for the buildings and its relation to the natural site.
- Floor plan of all spaces
- Exterior perspective to show the building’s elevation (façade) design.
- Interior perspective of the building to show general design of the building’s spaces.
- Company profile to include written history of the company and previous experience in designing and supervising similar operations.
- Proposed timetable and key steps for how the construction of the building will be performed.
FINANCIAL OFFER:
Specify the cost components that the company includes in the computation of the contract price in reference to the general outline of quantities and specifications as noted above.
SUBMISSION:
Applications should be submitted to AATF Procurement Officer at procurement@aatf-africa.org by COB 30th November 2021, with the subject head ‘SITE AND BUILDING DESIGNS FOR CASSAVA PROCESSING FACTORY’. Proposals should clearly indicate how the consultant fits the qualifications and experience, and how the terms of reference will be achieved, and budget estimates.
TERMS AND CONDITIONS OF THE PROPOSAL.
AATF reserves the right to request new or additional information regarding each service provider and any individual or other persons associated with its project proposal. AATF reserves the right not to make any appointment from the proposals submitted. Service providers shall not make available or disclose details pertaining to their Project proposal with anyone not specifically involved unless authorized to do so by AATF. Service providers shall not issue any press release or other public announcement pertaining to details of their project proposal without prior written approval.
AATF Service providers are required to declare any conflict of interest they may have in the transaction for which the tender is submitted or any potential conflict of interest. AATF reserves the right not to consider further any proposal where such a conflict of interest exists or where such a potential conflict of interest may arise.
CONFIDENTIALITY STATEMENT
All data and information received from AATF for the purpose of this assignment are to be treated confidential and are only to be used in connection with the execution of these Terms of Reference. All intellectual property rights arising from the execution of these Terms of Reference are assigned to AATF.

