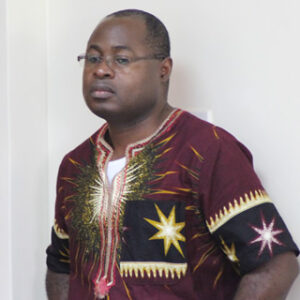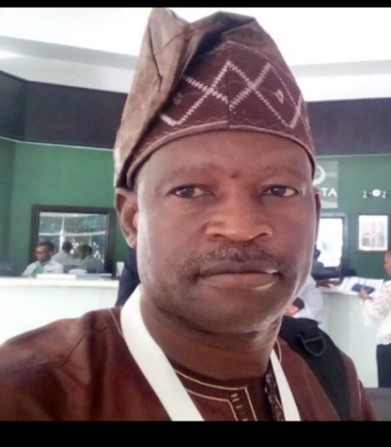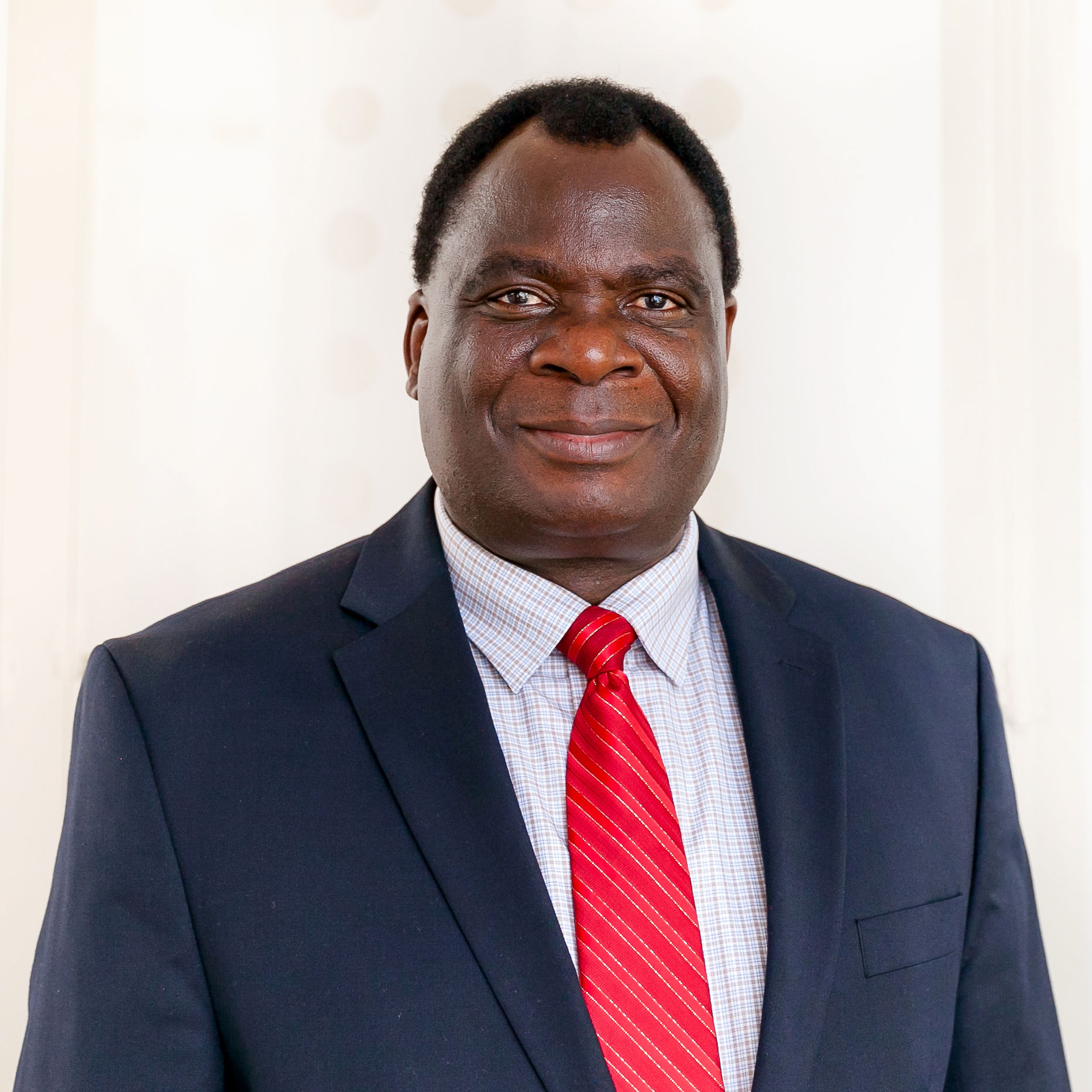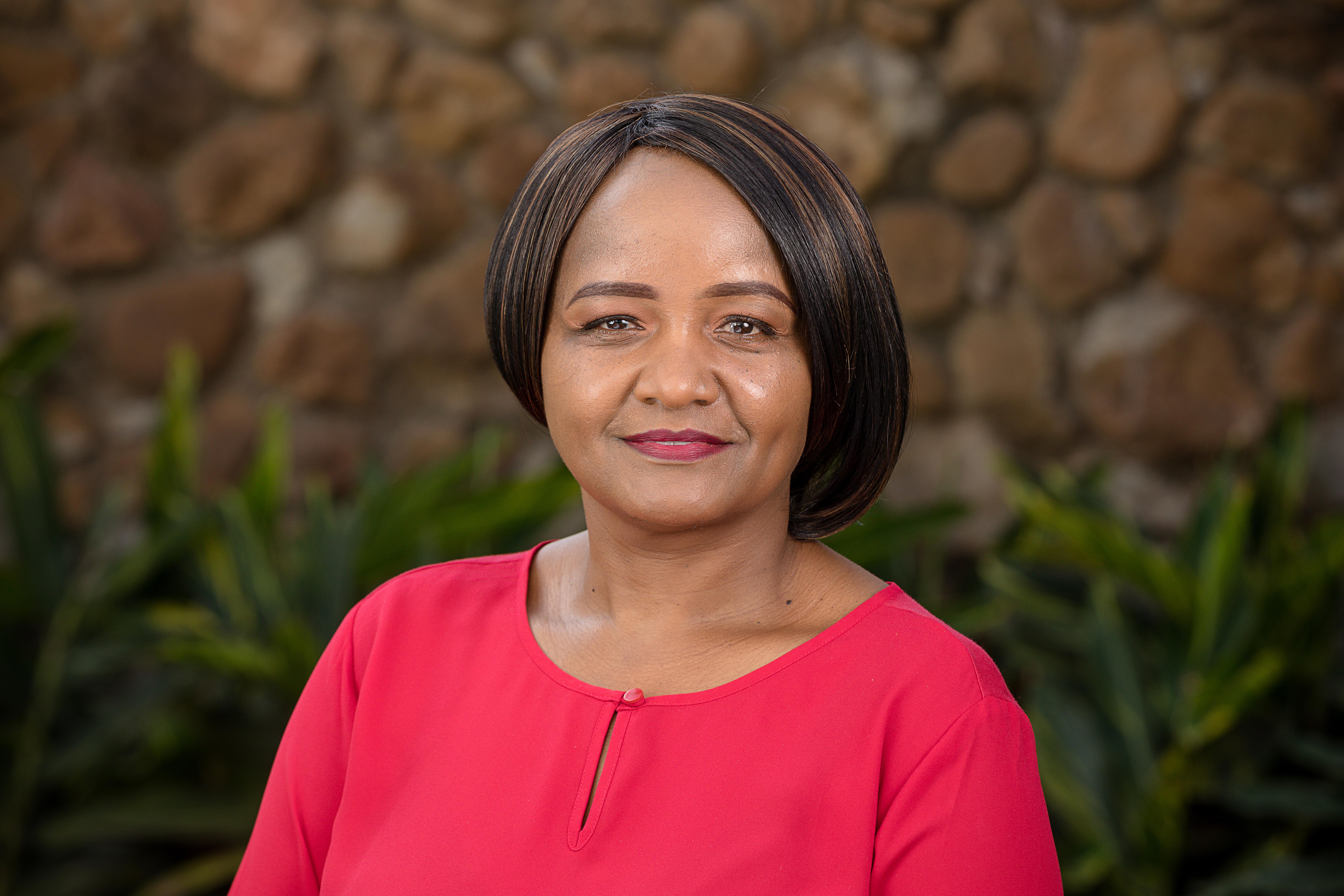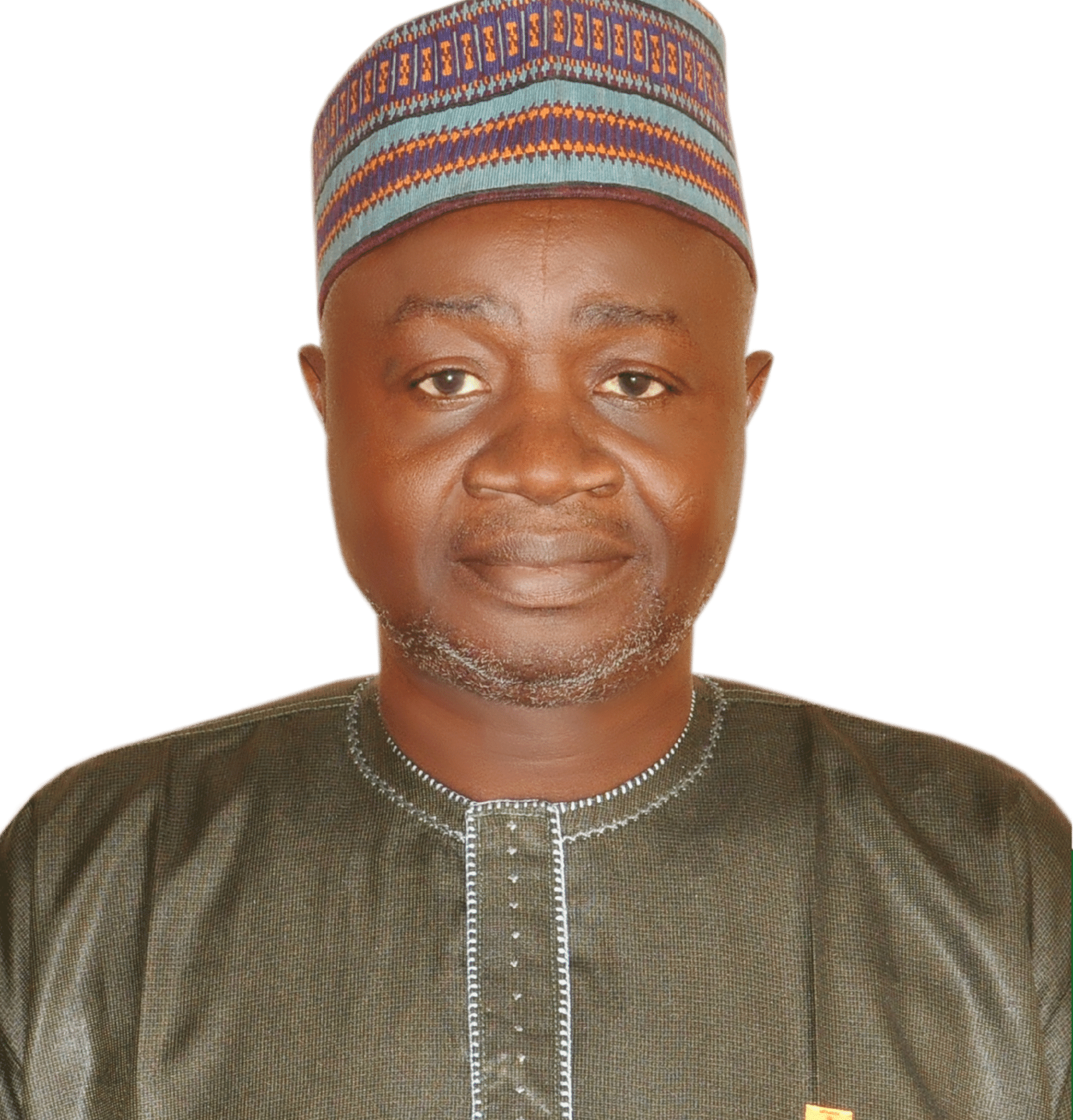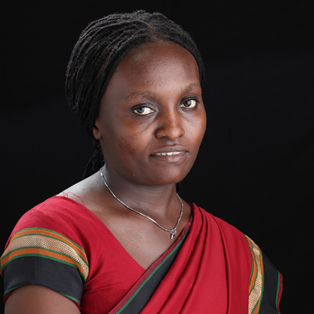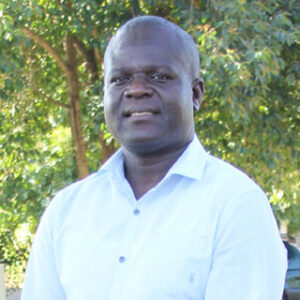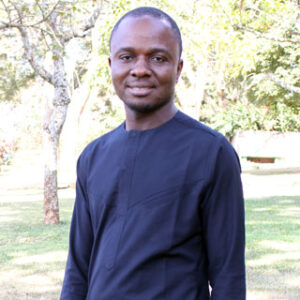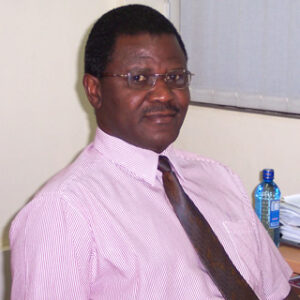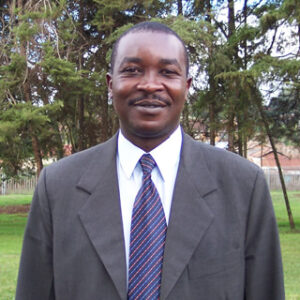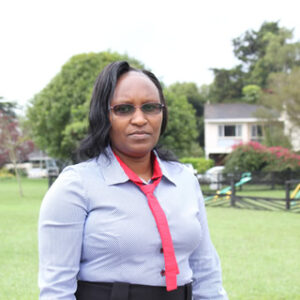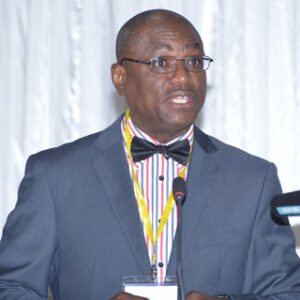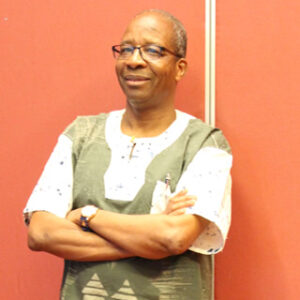Introduction
AATF is a not-for-profit African led technology- transfer organization that provides farmers in Sub- Saharan Africa (SSA) with practical technology solutions to overcome farm productivity constraints.
Founded in 2003, AATF is driven by the vision of a prosperous, resilient, food and nutrition-secure Africa, where smallholder farmers’ livelihoods are transformed through agricultural innovations.
AATF Head Office Construction Project
AATF plans to construct its Headquarters in Nairobi. The management would like to engage a qualified Individual Consultant to the role of Landscape Architect to provide interior design services.
In line with industry’s best practices, the Landscape Architect ensures that the building interiors, fit outs and finishes are comprehensively detailed for ease and accuracy of construction. Further, the interior Designer will be in charge of regular supervision of all interior design aspects of the project from start to finish.
1. Overall duties of the Landscape Architect
Working directly under the Project Manager’s Architect (Lead Architect), the Landscape Architect will oversee the day-to-day execution of Landscape Design aspects of the project, ensuring that milestones are met within the agreed timelines, budgets are adhered to, and quality standards are maintained.
S/he will also ensure that there is harmony in the drawings from all consultants to avoid conflicts during construction.
The duties of the Landscape Architect will include the following:
- Site Analysis and Planning: Landscape architects will analyze the site and identify its strengths, weaknesses, opportunities, and constraints. They evaluate the site’s topography, soil type, drainage, climate, vegetation, and other natural features. Based on the Project Architects and Engineers Drawings and details, they will develop a design plan that meets the needs of the client, the users, and the environment.
- Design Development: Once the site analysis is complete, landscape architect will develop design concepts that respond to the site’s unique conditions and the client’s objectives. S/he will create plans, elevations, sections, and details that show the proposed layout of hardscape, softscape, water features, lighting, and other design elements. S/he will also select materials, colors, textures, and plant species that are appropriate for the site and climate.
- Construction Documentation: After the design is finalized, the Landscape Architect will prepare construction documents that specify the technical details and requirements for the project. These include detailed drawings, specifications, cost estimates, and project schedules. S/he will work closely with engineers, contractors, and other professionals to ensure that the project is built according to the design intent and meets the required standards.
- Project Management: Landscape architect, working with the Project Manager and other consultants, will oversee the construction process from start to finish, ensuring that the work is progressing according to schedule, budget, and quality standards. S/he will coordinate with contractors, suppliers, and inspectors to resolve any issues that may arise and make adjustments as necessary to ensure that the final product meets the design specifications.
- Maintenance and Management: Once the project is complete, landscape architect will be responsible for its ongoing maintenance and management. This includes developing maintenance plans, scheduling periodic inspections, and supervising the maintenance staff. They will also provide advice and guidance to clients on how to care for their landscapes and ensure that they remain healthy and attractive.
2. Detailed Design and Tender Action
Based on the submission drawings to the County, the Landscape Architect will produce tender drawings for the landscape, including detailed designs and construction specifications. Such construction working drawings, shop drawings and specifications, must be harmonized with all other consultants outputs, including the architects Details, the QS Bills of Quantities, Service Engineers Drawings and Specification, and landscape Architects Drawings and specifications, among others.
| Item | Description |
| Construction Detail Drawings | Provide detailed construction information (comprehensive set of working drawings for landscape design, to be approved by the PM’s Lead Architect), including material specifications and installation instructions, to aid the tendering and construction process. |
3. Construction Supervision
The Interior Designer plays a pivotal role in supervising the construction phase, ensuring that all aspects of interior architecture are delivered according to the construction details, shop drawings and specifications.
| Item | Description |
| Contract Administration | Working under the Lead Architect from the Project Manager’s team, the Landscape Architect will oversee execution of all interior design components of the project of the construction contract, ensuring that all work is carried out according to the contract terms. Report construction process of the project interiors, process and quality to Lead Architect. |
| Site Visits | Conduct regular site visits to inspect progress, ensure adherence to quality standards, and address any arising issues on site in consultation with the Lead Architect. |
4. Completion of Works
| Completion of Works | With specific reference to landscape works, oversee the contract close-out process, including final inspections, snag lists, and ensuring any defects are remedied. |
| As Built Drawings | Under the Supervision of the PM’s Lead Architect, prepare and provide the client with as-built drawings detailing the final construction. |
5. Application Requirements
Interested Individual consultants are expected to submit the following:
A. Technical Proposal (Not more than 30 Pages excluding annexes/attachments)
- Understanding of the Landscape Architect’s Role, including the scope of works and relationship with the Project Management Team and other consultants.
- Proof of experience in handling similar projects by providing a list of past and present clients for which the consultant conducted similar projects.
- Indicate years of experience in the field of construction, the minimum experience post registration is Ten Years (10 Years).
- Proof of registration with local professional body (the architectural Association of Kenya)
- Submit CVs, academic, professional certificates.
- Submit at least three Certificates of completion/recommendation letters from previous most recent clients and include contract information.
- Any other information to support your proposal.
B. Professional Fees Proposal
- This project will be time and output based; therefore, the breakdown of professional fees should be structured in a similar manner.
- Budget should be clearly broken down and justified including estimated days of working, and expenses related to every phase.
- Be comprehensive and inclusive of all applicable taxes.
- Indicate terms and conditions of payment.
6. Application Submission
Interested applicants should send their proposal (Technical and Financial) together with other supporting documents to the Procurement Office through Procurement@aatf-africa.org by COB 5th August 2025 with the subject head “HOC LANDSCAPE ARCHITECT”.
7. Terms and conditions of the proposal
AATF reserves the right to request new or additional information regarding each service provider and any individual or other persons associated with its project proposal. AATF reserves the right not to make any appointment from the proposals submitted.
Service providers shall not make available or disclose details pertaining to their Project proposal with anyone not specifically involved, unless authorized to do so by AATF. Service providers shall not issue any press release or other public announcement pertaining to details of their project proposal without prior written approval.
AATF Service providers are required to declare any conflict of interest they may have in the transaction for which the tender is submitted or any potential conflict of interest. AATF reserves the right not to consider further any proposal where such a conflict of interest exists or where such potential conflict of interest may arise.
8. Confidentiality statement
All data and information received from AATF for the purpose of this assignment are to be treated confidential and are only to be used in connection with the execution of these Terms of Reference. All intellectual property rights arising from the execution of these Terms of Reference are assigned to AATF.
Only successful candidates will be contacted.



